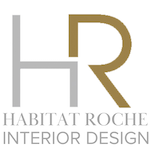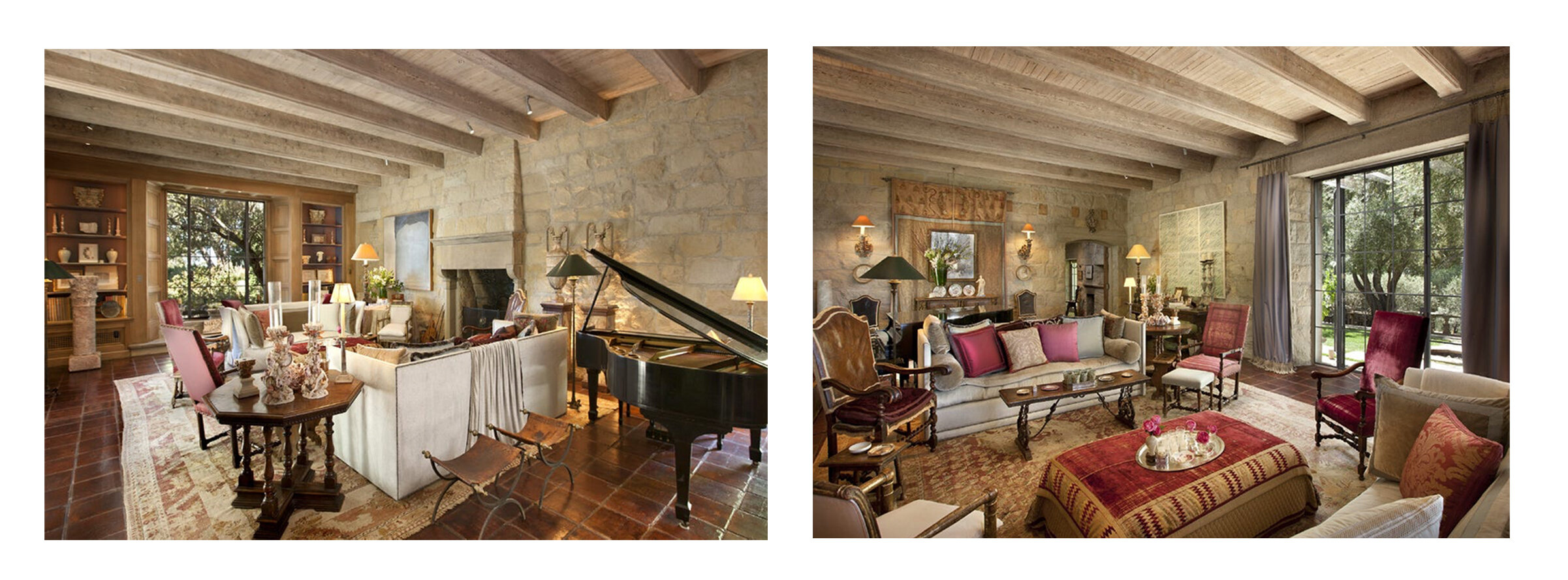Villa-One Stunning Property.....Two Versions
Rarely do we get the opportunity to view a property with two successive owners. I have commented before on preserving excellent architectural details that are inherent to a property on several occasions. What I love about this post is the opportunity to review how two different owners put their individual style on the same architectural envelope. The first is legendary Architect/ Designer, John F. Saladino. The second is Ellen De Generes. Not only will we review the public areas of the villa where both owners are concerned, but also take a look at some architectural solutions that you can take with you.
Located in Santa Barbara, the property was originally designed and built by Architect, Wallace Frost, in the 1930’s. After years of neglect and crimes against architecture by successive owners (example included) the property was purchased and lovingly restored by John Saladino. In his book Villa, JFS describes the process, painstaking efforts and time required to restore the villa.
Christened Villa di Lemma by Saladino and his partner in life, Betty Barrett, the property was purchased in 2001.The restoration process took four years and “2.5 times the money and twice the time” that Saladino thought it would take to complete the project. Restoration included wire cables that winched stone walls back into alignment over time like Invisalign. Other considerations were meeting current building code requirements and masterfully addressing plumbing, electric, and HVAC systems within the original structure. The result is nothing short of amazing. Saladino’s discerning eye also masterfully directed the interior furnishings and the landscaping.
The original house was built using classic 17th Century methods in California. Which caused a few headaches as the design was done in american measurements but built in Italian units. “The stone walls are load bearing, almost three feet thick at their base and taper towards the top. Every beam is structural and exposed. The ceilings in many of the rooms are simply short boards between the beams, into which the floorboards above are hammered” states Saladino.
Successive owners had put their stamp on the home, one such had installed “ugly Florida louvered doors to close up what was the loggia.” Saladino replaced both these and also the small square windows on the second floor with custom windows of hand blown glass with lead frames.
Middle & Right Images: JFS by Stephen Barlow
During the renovation, Saladino, while incorporating new systems within the original framework, added gas torcheres at the entrance. Other additions include slot diffusers integrated into the molding and soffits, and utilization of an 18th Century indian marble Jali screen to disguise the ventilation exit from the kitchen stove that backs up tho the front of the house. I love these details that we can bring forward to elevate our own environments. As you know, “the details” are the jewelry to the ballgown. When they are right a space feels filled with Magic. While you may not know why it just feels right, when they are badly executed or wrong it is immediately apparent.
Photos: JFS by Ethan Boehme
Drawings by Stephen Barlow/John Saladino from Villa. Photo by Simon Upton for British House & Garden.
For those of you who prefer to skim through and just look at the pictures, you are in for a treat as the bulk of the post moving forward will be just that. I will show room shots side by side to allow you really appreciate how well the architectural renovations done by Saladino not only support his aesthetic but that of Ellen De Generes.
ENTRANCE GALLERY
Top Left: JFS, image by Antoine Bootz, Top Right:JFS, Image by Simon Upton, Bottom Left: EDG, Image by William Abramowicz, Bottom Left: EDG, Image by William Abranowicz.
Purist’s have criticized EDG/PDR’s addition of the metal screens to create a secure area for their animals to roam. From my point of view, the screens do not detract from the design. Having reviewed the grounds and layout, I am not aware of a better location for a secure area. I also want to note that the screens are based on a 17th Century gate installed by JFS, named the Gates of Paradise, located beyond the pool area where the property line meets the cliff face. See photo below.
Gates of Paradise. A pair of 17th Century gates named for their proximity to the cliff’s edge beyond. Photo by Antoine Bootz
ENTRANCE HALL
Left: JFS, Image by Luca Trovato. Right: EDG, Image by William Abranowicz
DINING ROOM
Left Photo: JFS by Simon Upton. Right Photo: EDG by Jim Bartsch
DRAWING ROOM
Drawing Room: JFS. Photos by Alexandre Beilhache
Drawing Room: Left: EDG by Jim Bartsch. Right Photo: William Abranowicz. Left Photo: Note the addition of a dark contrast paint to the bookshelves. Lending the perfect contrast to EDG/PDR’s sculptural modern furnishings. This one of few alterations to the space made by EDG. The previous finish was perfect for the style of Saladino but would fall flat against the pale neutral furnishings of EDG. For a future owner, this is a relatively easy thing to adjust. See close up view below.
Photo by William Abranowicz
KITCHEN
Left Photo: JFS by Antoine Bootz. Right Photo: EDG by Jim Bartsch.
Part of the timeless appeal of this kitchen is its transitional style stainless cabinet fronts with 2” thick white marble waterfall countertops. View how effortlessly the space adapts to both owners’ aesthetic. This kitchen is designed for a true cook and for entertaining. The miles of countertop are perfect for prep, staging, and serving, while the banks of drawers ensure reaching their contents flows with ease. Once again Saladino’s design is not only functional but sets the perfect backdrop for his classic style and the modern eclectic style of EDG. Note that both photos include accent lamps. For me, accent lamps when space is available add the warm cozy to a kitchen, providing low level accent lighting when the space is in use but also ambient lighting when it’s not. I particularly love EDG’s use of a Nautilus Lamp as a chic contrast to the classic feel of the villa. Just a little night light for your kitchen.
Photo: EDG by William Abranowicz. In this image the sculptural “Nautilus Lamp” by Christopher Kreilling Studio.
MASTER SUITE LOGGIA
Originally part of the Loggia, refer to progress photos at top of post, this area features another of the arched glass/metal window assemblies added by Saladino.
Left Photo: JFS by Antoine Bootz. Right Photo: EDG by Jim Bartsch
Whether you are a classicist or a have modern tendencies, great architecture allows your chosen style to shine. I invite you not only to experience Saladino’s love letter to this property titled “Villa” but also to visit De Generes review of her wide variety of homes past and present in her book titled “Home”. Villa by Saladino includes a DVD tour of the property set to music. It is soul food. Let’s all give a standing ovation to both these owners and their collaborators for amazing design.
As a designer and fellow real estate nomad, I find the wide variety of architectural styles in EDG’s portfolio and the incorporation of key furnishings that are brought forward and placed in each property fascinating. So I hope you will take time to investigate this for yourselves. Each habitat that we live and work in teaches us something new. Having lived and worked in a wide variety of property types has given me a well rounded perspective that I bring to all my projects. Allowing me to make the most of every space I encounter. Whether large or small it’s always “The Details” that matter.



















