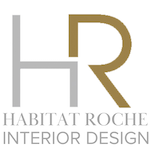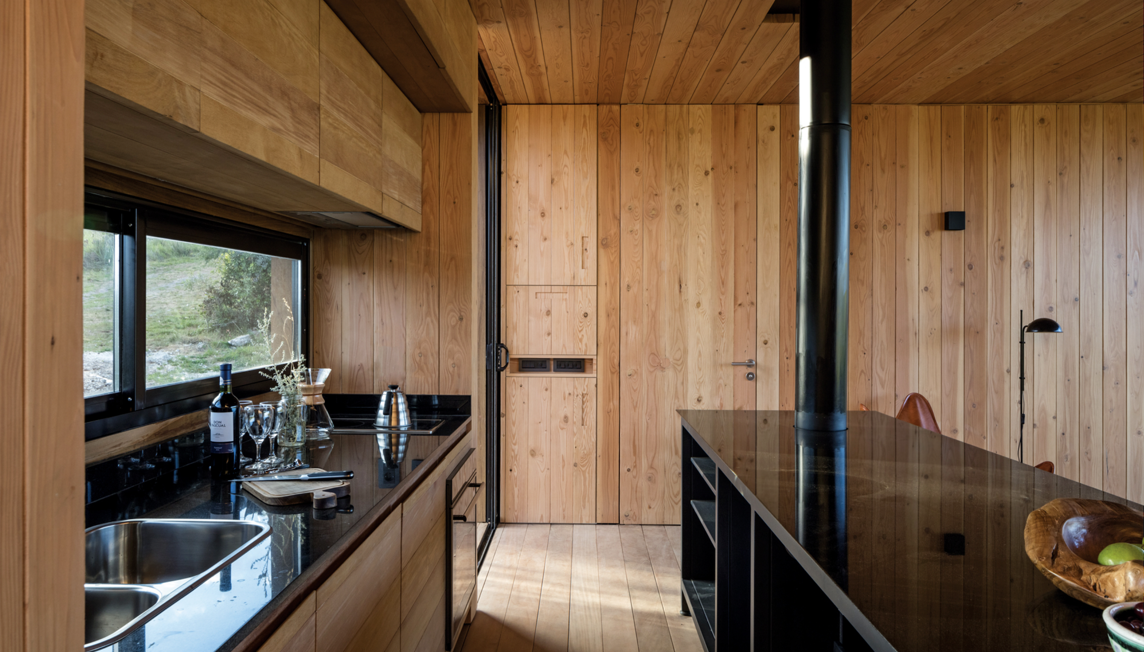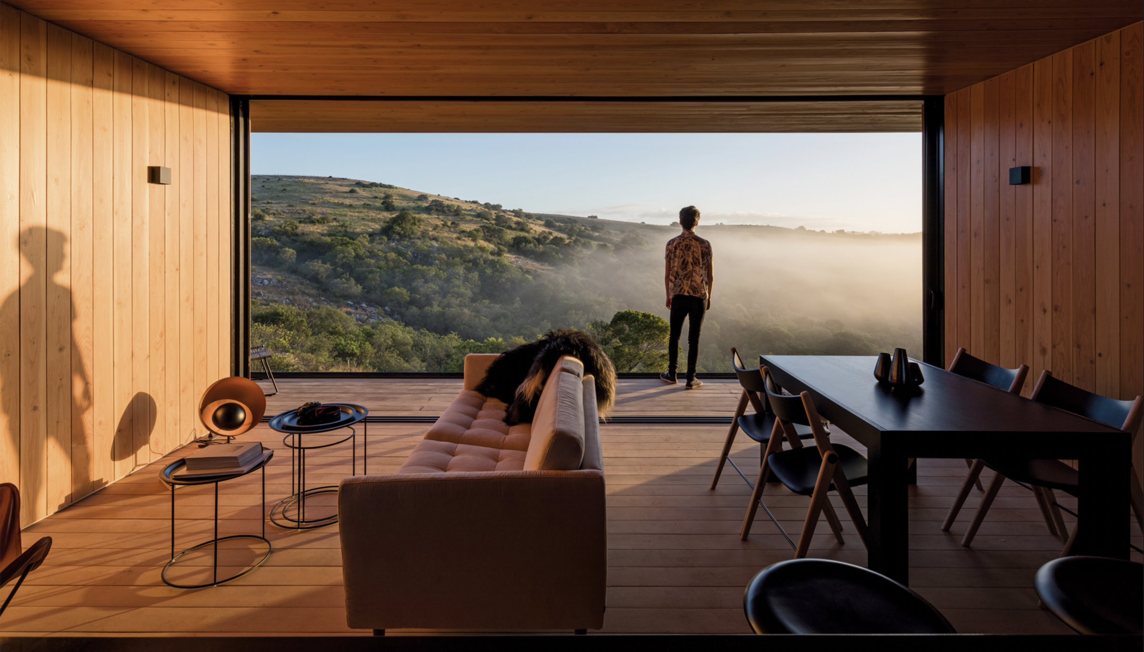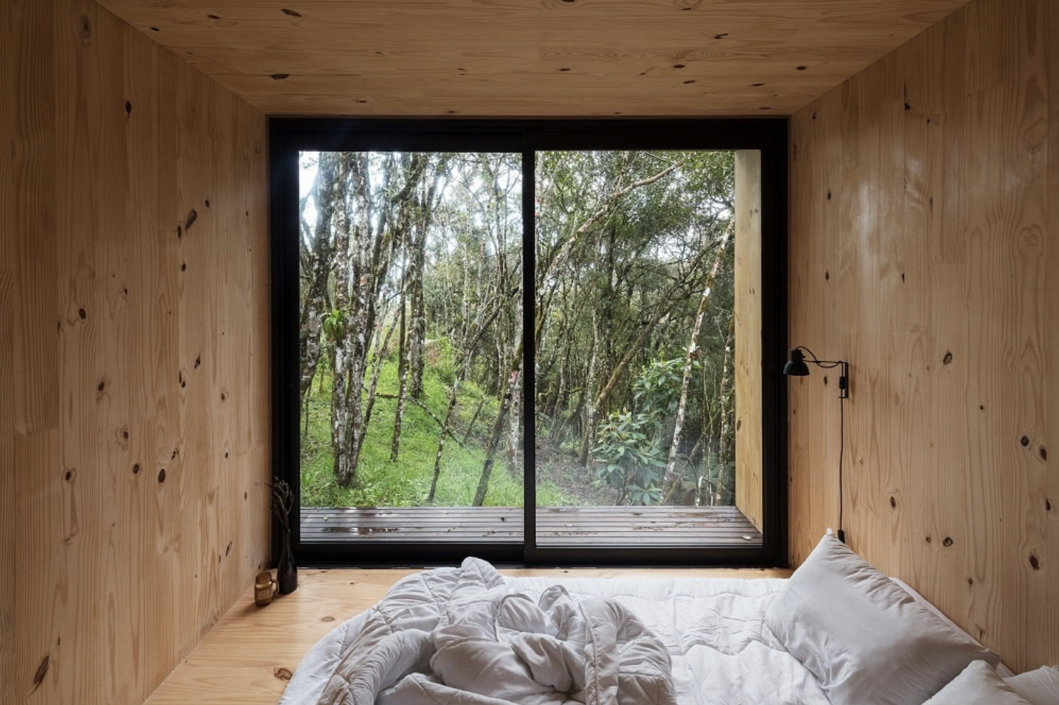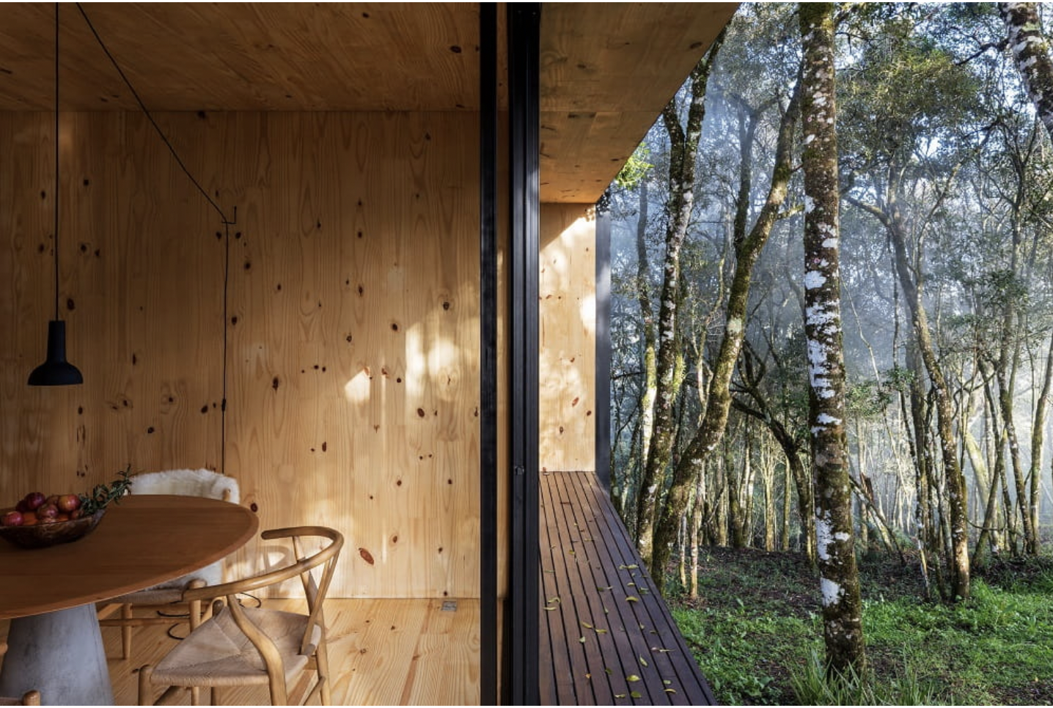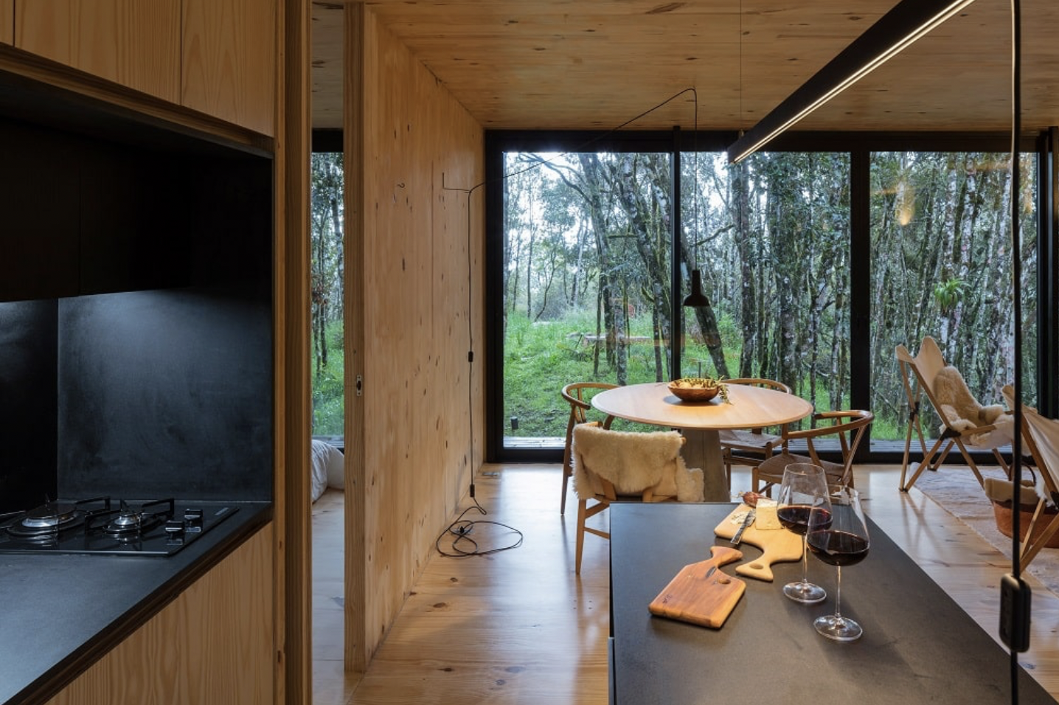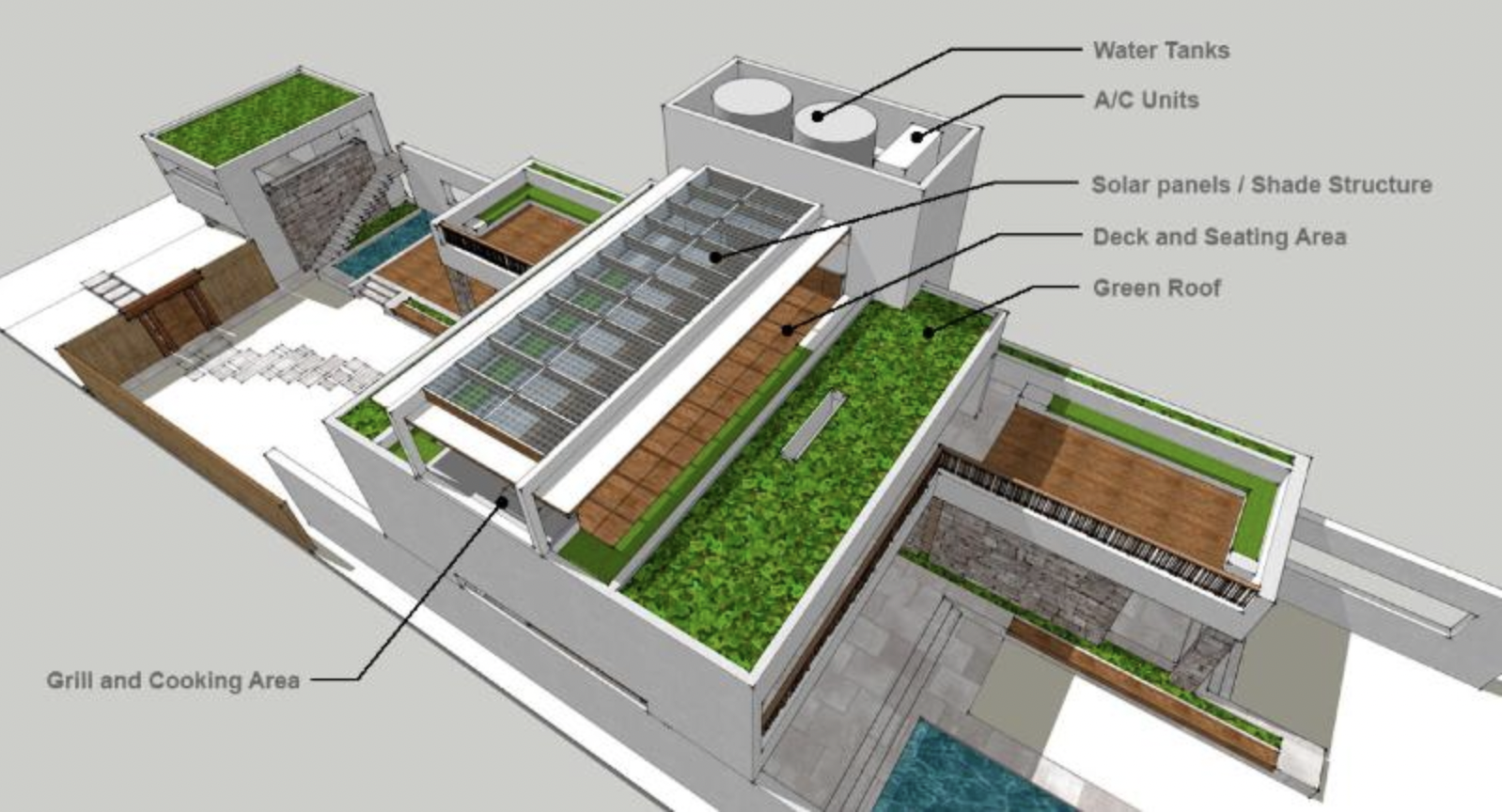Show and Tell: A designer’s own residence
Several years ago, as I was reading through a trade magazine, I came across a feature devoted to prefab guest housing units. Several options were intriguing. However, one option stood out. A collaboration between MiniMod and Mapa Arquitectos (www.mapaarquitectos.com) This two bed/bath, minimalist unit featured louvered screens, massive sliding windows, and a full kitchen and W/D. I loved the sleek minimalist structure and the size of the floorpan. I am an ornamental minimalist at heart, perhaps due to the fact that I have been a serial mover-not always by design. While I regularly work on large footprints for clients, for me personally, everything I have has to own it’s keep because it is needed or loved. How many times do I want to pack it and then unpack it? That even pertains to Design Books and Design Libraries.
So when I found the design above, I was fascinated. These units have been placed around the world. I love that option. While I am currently based in Houston, I may not always be. These can be built anywhere-quickly. And I confess, I am a total sucker for louvered panels and a bungalow style footprint. The design functions beautifully for a short term stay. As minimalist as I have become, 3 linear feet of closet space is not going to cut it.
ABOVE IMAGES: Interior shots from Mapa Architects.
What does this concept look like for a long term experience? That is what we are going to explore. Clearly this is not a large family home, but for Watson’s (furry best friend) and my use it is just about right. Two units could serve both home and office with delightful amounts of outdoor space to view from the swathes of glass. While Mapa has done quite a few iterations of different floor plans - really like the linear layout of this particular one. Several other key elements will also be integrated into the overall design: Solar panels, gas appliances, power retention/generator, rain water retention and gas appliances. With the ever changing weather, I am looking to prepare for unexpected events.
The above photos show walls clad in wood panels. While I like the warm aesthetic. My version looks toward walnut panels with lots of concealed storage, a sleek fireplace, and a larger closet.
In regards to the above eco features, I am influenced by a project by Specht Architects. Casa Xixim. (https://spechtarchitects.com/work/casa-xixim). This project is featured on Netflix’s Amazing Vacation Rentals (season 2, Episode: Eco-friendly) In this case a familiarity with Specht Architects came first with a review of the episode second. What I love about this project is manner in which eco friendly elements were employed in a very sophisticated way. Here it is solar panels that form a pergola over the 3rd floor outdoor entertainment terrace and outdoor walkways that conceal collection tanks that terminate into an underground tank located below the house. This retained water is used to water the landscaping, and other non potable water related needs. Mother Nature made easy.
Water retention is not new, in fact many of the great estates around the world have been using it for centuries. Not only for private residences but also entire cities in ancient times. Thanks to fine engineering we have the spectacle of endless fountains at Versailles. In this case, I love the use of the outdoor walkways providing not only a solution for drainage but also keeping the landscaping lush and verdant elegantly.
So join me on this journey where I riff on an already fabulous design and make it my own.
As always, it’s “The Details” that matter-
ABOUT THE DESIGNER
Native Houstonian, Laura Roach, is the Founder and Creative Director of Habitat Roche Interior Design. A boutique design studio serving both Residential and Commercial Clientele.
